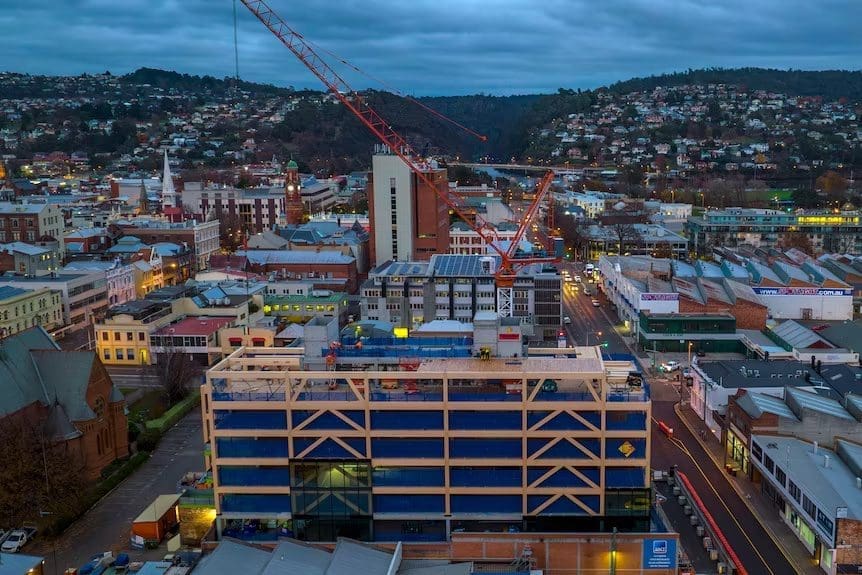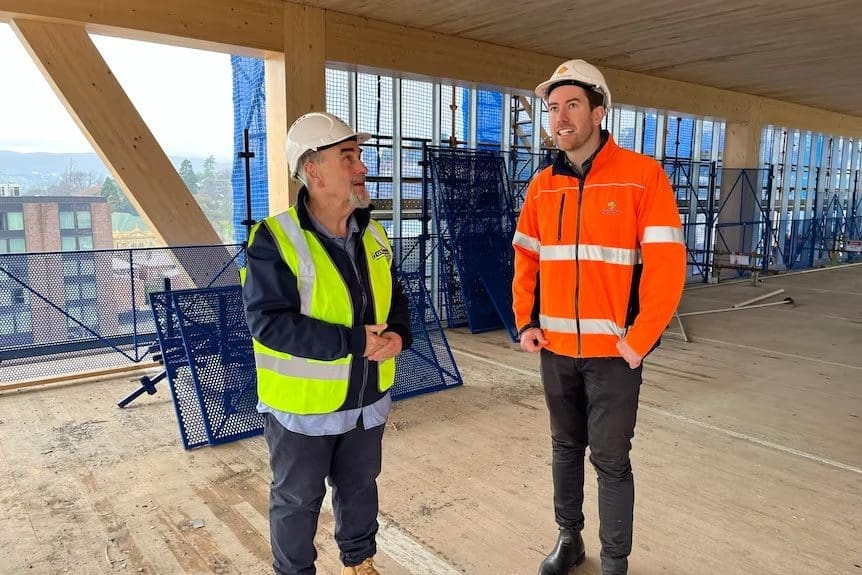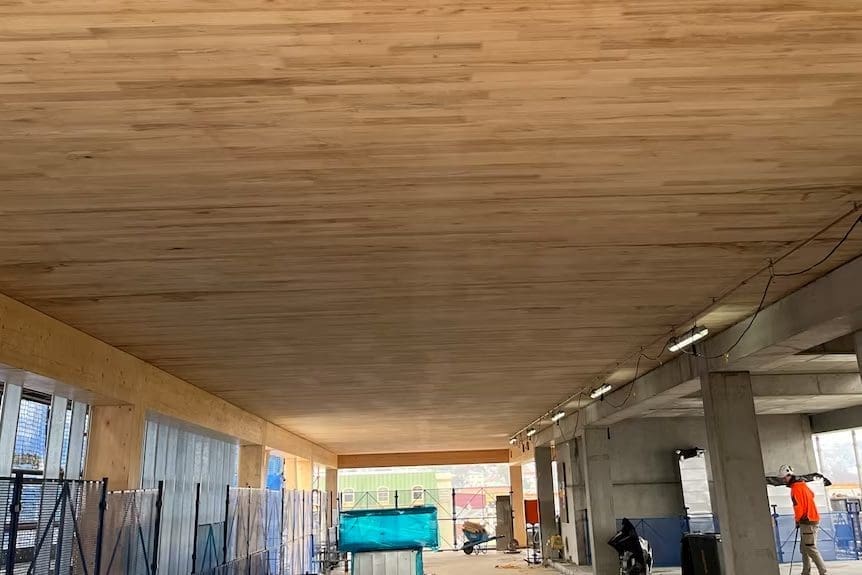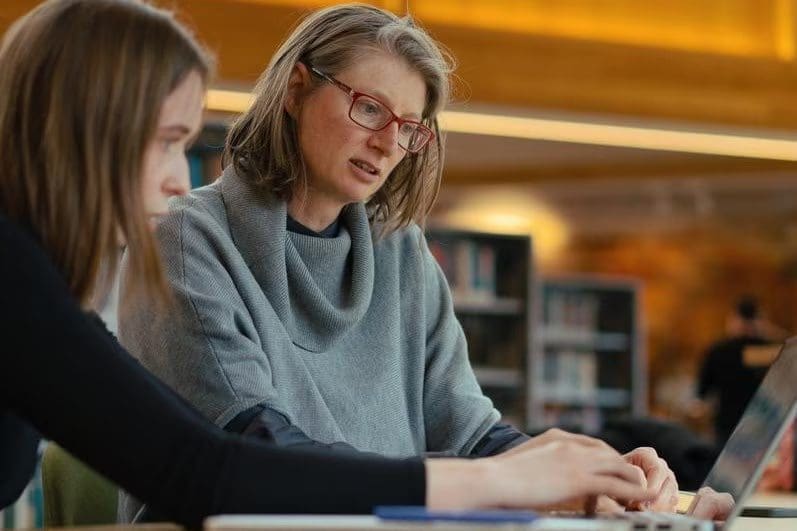Tasmania’s first timber high-rise building taking shape on Launceston skyline

A multi-storey construction is turning heads in Launceston’s CBD — the building is made almost entirely from timber.
Credit: This article was originally published by the ABC.
The 28-metre-high structure is going up fast, in fact, a lot faster than ones made from traditional building products like steel and concrete.
“The speed of construction has been the biggest eye-opener for us,” Fairbrother’s build manager Marcus Perkins said.

It is one of only a handful of engineered mass timber buildings under construction across Australia.
The seven-level design is distinct in the landscape with five of the levels built with huge, engineered timber beams that stand out on the skyline.
“We are getting requests for tours every week, from architects, clients, industry groups, builders, engineers, everyone,” Mr Perkins said.
Locals proud of product
The seventh level has an engineered timber floor and ceiling made from hardwood mass timber produced in Tasmania.
The man behind the hardwood-engineered product, Cusp Building Solutions’ Michael Lee, is proud of his work.
We’ve taken material that was destined for the wood chip pile that was going to China to make paper, and built it into the timber for the built environment in a sustainable and usable manner that Fairbrother and others can use.
Michael Lee – Cusp
Fast-growing eucalyptus nitens, planted in the 1990s to feed now defunct pulp mills, are now going into the Tasmanian-engineered timber products.

The rest is softwood-engineered mass timber shipped from interstate and overseas.
Four of the building’s floors are European spruce-engineered timber — the huge beams, and columns throughout are also made from spruce.
What is mass timber?
Mass timber products like glulam (glued laminated timber), CLT (cross-laminated timber) and LVL (laminated veneer lumber) are made by layering timber pieces and joining them with glue to make products like planks, beams, and flooring.

Its strength is on par with steel and concrete.
Dr Louise Wallis, deputy director of the Centre for Sustainable Architecture with Wood, and her team have been investigating engineered timber for decades.
“We have a team of engineers, architects, designers, wood scientists, and there’s probably been about 10 PhD students who’ve been working alongside with industry,” Dr Wallis said.
It’s harder to get trees to grow faster, and to be much bigger.
Dr Louise Wallis, CSAW
“So instead of that, what we’re doing is we’re repurposing quick-growing trees, and we’re gluing them together to make them into structural products.”
Mass timber future growing
The builders, designers and researchers involved in the high-rise are confident the fledgling building product is here to stay.
“We’ve got at least four or five happening in other cities and so, we’ve got past infancy, past proof of concept — we are now getting to the thing where it is a contender,” Dr Wallis said.
The sustainability of the build is attractive to prospective owners and builders.
Cement and steel manufacturing produce greenhouse emissions, whereas timber naturally absorbs carbon.
That’s why Dr Wallis believes people need to ask how and where their building products are made, just like they do with food.
“How many people have been involved, how much energy was involved in that steel and concrete … when you can use something that’s as beautiful as timber and that’s easy to work with, how can you compare,” she added.
What are the challenges?
Using mass timber can present challenges and problems with weather conditions.
“Probably the biggest challenge is the management of water,” Mr Perkins said.
“We’ve put up all the mass timber through winter in Tasmania and just trying to keep everything as dry as possible wasn’t easy.
“There was a lot of manually sweeping, sealing joints, double sealing joints, triple sealing joints, and not having any pockets where water can sit.”
The only other negative is the cost — building with engineered mass timber is about 30 per cent higher than traditional products.
“The direct cost is more, without question, but the speed of construction has really surprised us,” he said.
We erected five levels of mass timber in three months … if that was traditional concrete and steel it would have been at least double that.
Marcus Perkins, Fairbrother
A price the owner of this building is willing to pay for sustainability.
